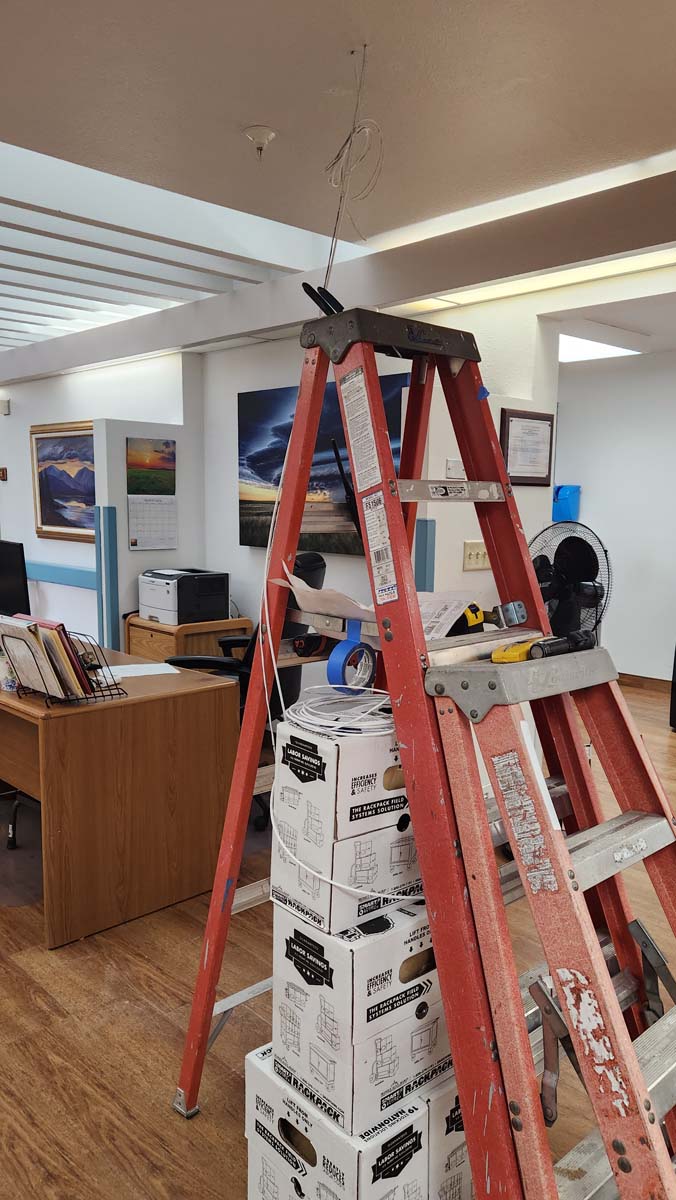current
Pharmacy Expansion
A new office is being constructed for Social Services and Patient Care coordination. This will allow their office space to become a part of the pharmacy. The new office will be large enough to host care plan and other family meetings. The expanded pharmacy space will allow for the hospitals continued growing medication inventory. The project is set to be completed before summer 2025.
Upcoming
Current Building Remodel
The architects have been working closely with the Leadership team to make plans for moving forward. Now that clinic operations have moved to the new building, the business office staff have moved upstairs into the old clinic waiting room. Next up will be the addition to the north side of the building to house the CT machine. It is expected to go up in May/June of 2025. It's been over 30 years since the last big update to the structure of the building.
The HVAC Overhaul
In the fall of 2024, we began the overhaul of our HVAC control system. We are currently in phase one of the process. The new chiller has been installed and now the controls are being updated. Testing will take place after that is completed. In the meantime, planning and preparations are taking place for phase two, which will update the system on the newer half of the building and complete the project.
Completed
Rural Health Clinic
The Rural Health Clinic Grand Opening was held on October 4, 2024. Patients love how much more room there is in the building. Staff are able to draw labs, perform xrays, and administer some medications all there in the building. Chiropractic care also works out of the new building. To make an appointment for the clinic please call 406-378-2189


The call light system was installed in fall of 2024. Patients and staff alike are pleased with the upgrades.

Dining Room Expansion-completed Spring 2024
Thanks to funding from the Medical Guild and grant funds, the dining room expansion is complete! This allows for more space during meals, activities, and other gatherings. Residents can maneuver with more freedom in the area, allowing them to be more independent and foster better relationships in our community. As we see our rooms remain full, our residents needing more equipment to remain independent, and our adventurous activities continue, this space will be appreciated for years to come.
The Kitchen Addition-completed Fall 2023
The addition has been completed! The walk-in coolers are operational, the dry pantry is fully stocked, and the dock has been working wonderfully for the weekly truck deliveries. The kitchen staff are grateful for the additional space and save a lot of time gathering supplies for meals without having to go all the way to the basement.
Hallway Makeover
With the expansion of the dining room, came a makeover for this area of the hospital. Wainscotting, fresh paint, and new decorations certainly improved the appearance of the space. Not only is it more aesthetically pleasing, but it also acts as an infection prevention strategy allowing for easier and more thorough cleaning of the wall surface, as well as protecting the walls from accidental scuffs from medical equipment.



